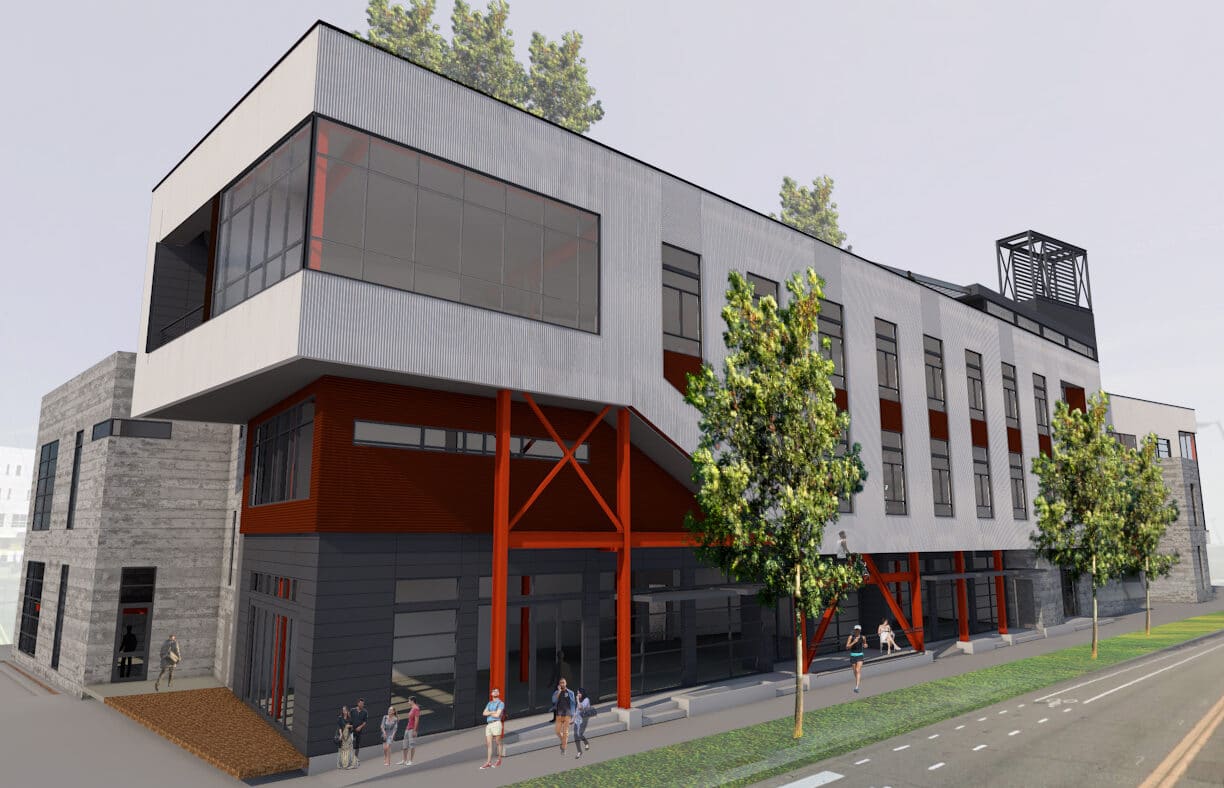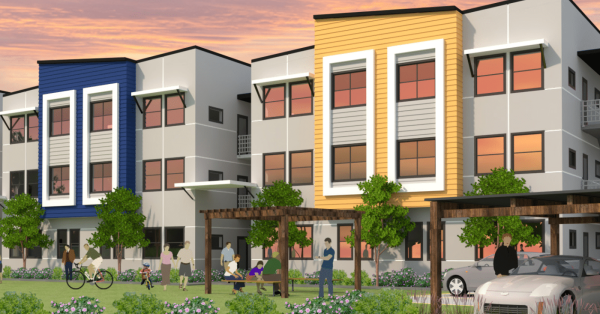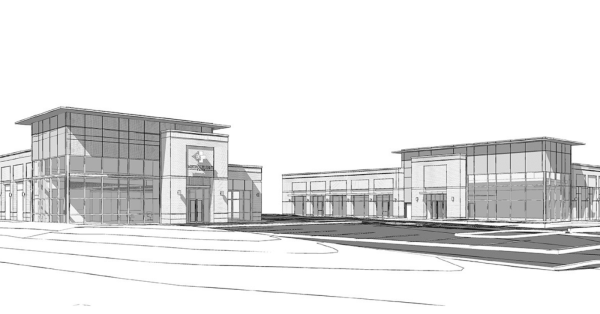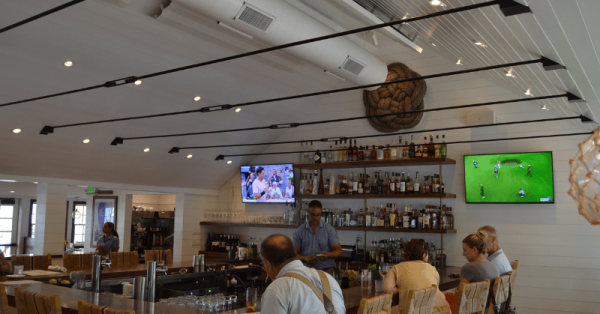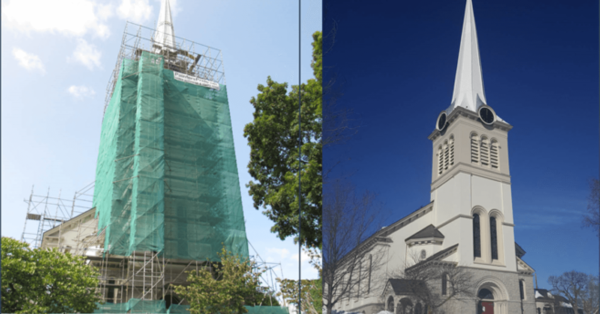LKB Engineering served as the structural engineering design consultant on The Blake Street Mine project, a partial 4-story mixed-use office, retail, and restaurant building just off the 38th & Blake RTD Station. The site is located in the core of Denver’s River North Art District, Denver’s last great urban expansion area. The design is industrial, keeping with the aesthetic of this historic neighborhood while offering modern amenities such as a 16-foot floor to floor height and a rooftop deck with lush vegetation, concrete pavers, and exposed steel trellises. The structure is composite steel framing with concrete over steel deck floors and exposed board formed concrete shear walls. LKB Engineering worked closely with the Architect, Sprocket Design and Planning, private developer, Leuthold Commercial Properties, and Contractor, PCL Construction, to bring the Blake Street Mine to life.
To learn more about LKB Engineering’s Engineering Design services or to speak with an Engineering Expert, call 888.298.5162 or submit an inquiry.
This project was originally awarded to The Vertex Companies, LLC, transferred to LKB Engineering, PLLC in December 2024.


