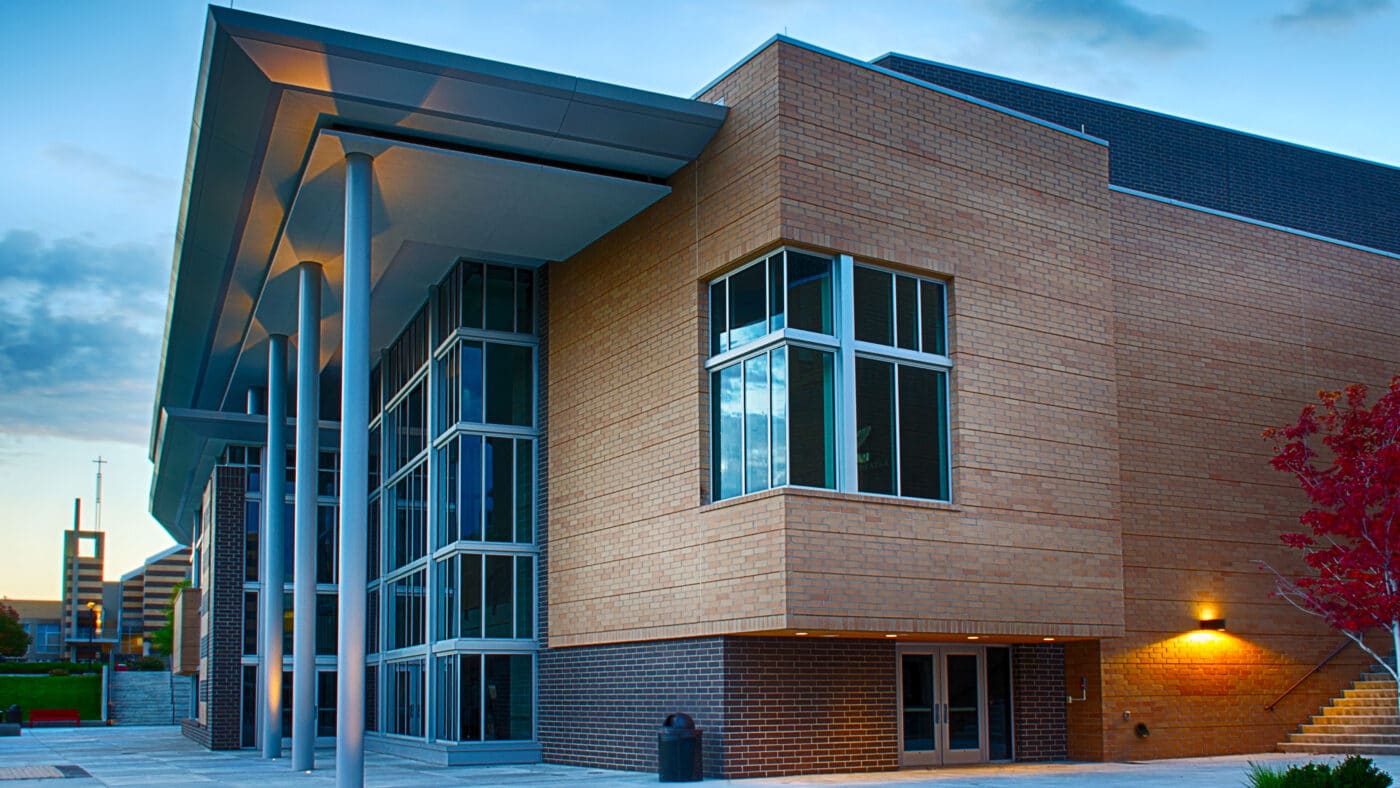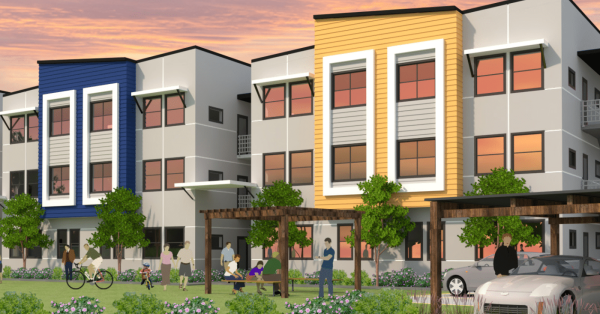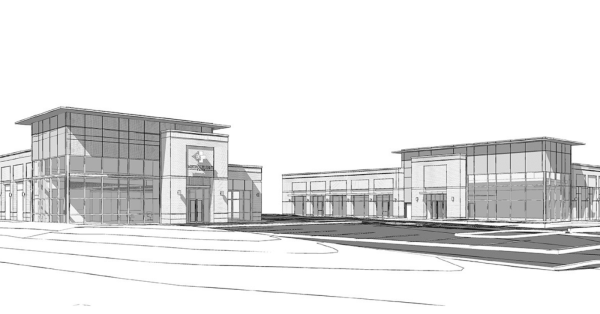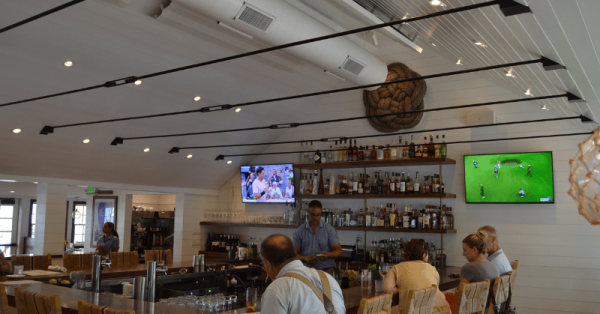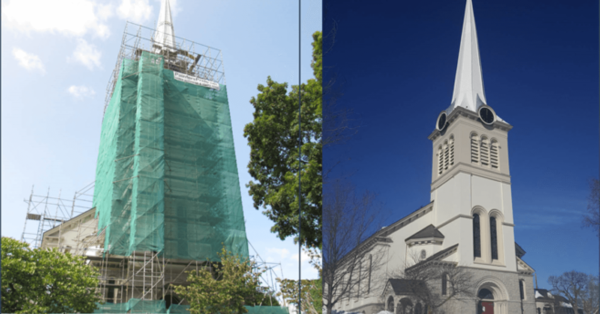LKB Engineering provided structural engineering design services for this new performing arts center and student commons that serves both the Boys and Girls Regis Jesuit High Schools. The 40,000-s.f. facility includes a 400-seat theater with an orchestra pit and stage house. Also included are instrument practice rooms, vocal practice rooms, dressing rooms, administration offices, a scene shop, and a two-story lobby with a glass curtain wall.
The building structure consists of load bearing CMU walls at the theater with custom designed steel trusses at the roof. The remainder of the building structure is primarily a structural steel frame. The sloped and curved theater seating was designed as a cast-in-place-concrete slab and beam system which spans above the lower lobby, administration offices, and restrooms. The structural drawings were prepared using 3-D BIM modeling to coordinate the building systems with the complicated geometry of the structure.
To learn more about LKB Engineering’s Engineering Design services or to speak with an Engineering Expert, call 888.298.5162 or submit an inquiry.
This project was originally awarded to The Vertex Companies, LLC, transferred to LKB Engineering, PLLC in December 2024.


